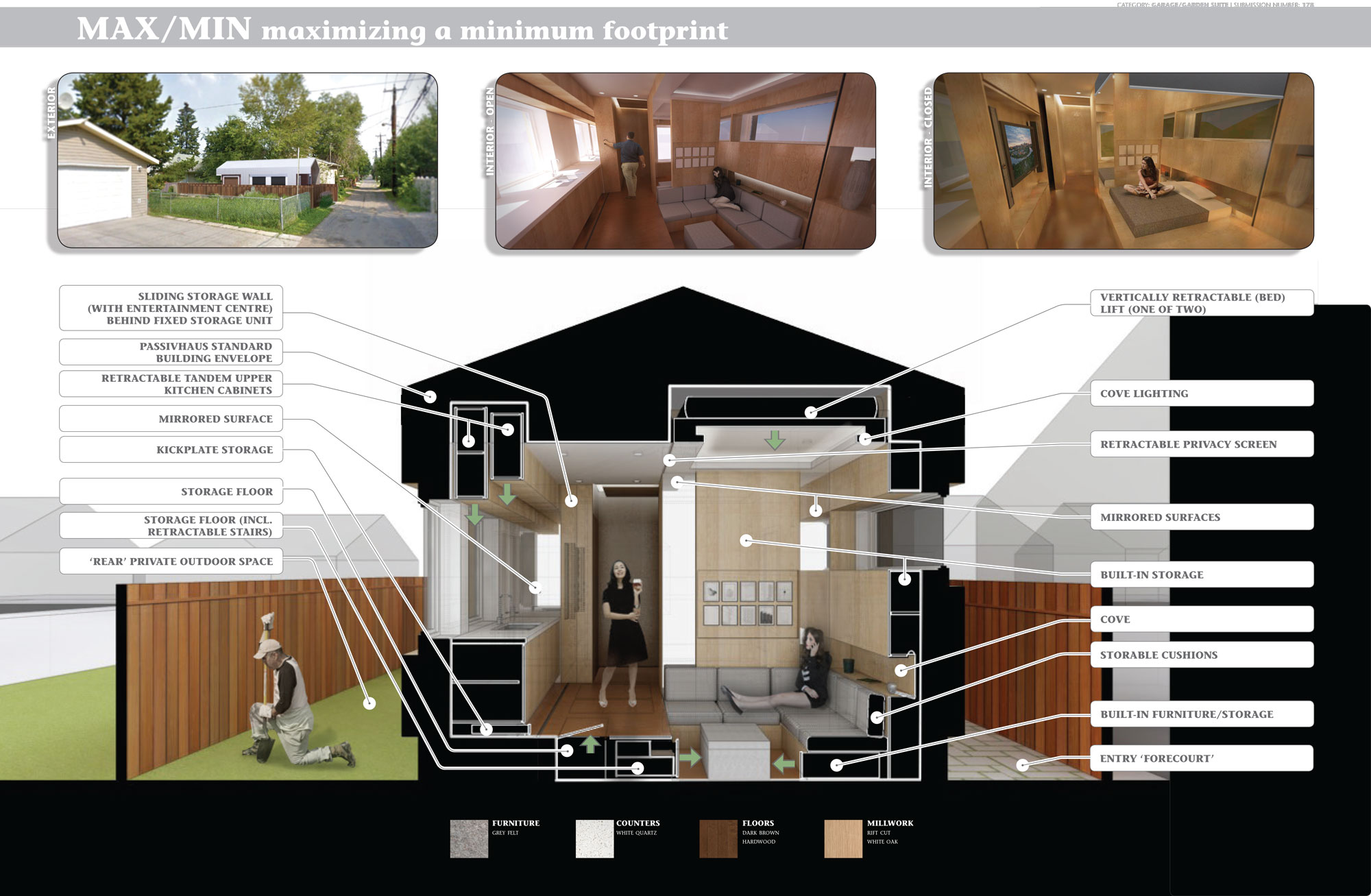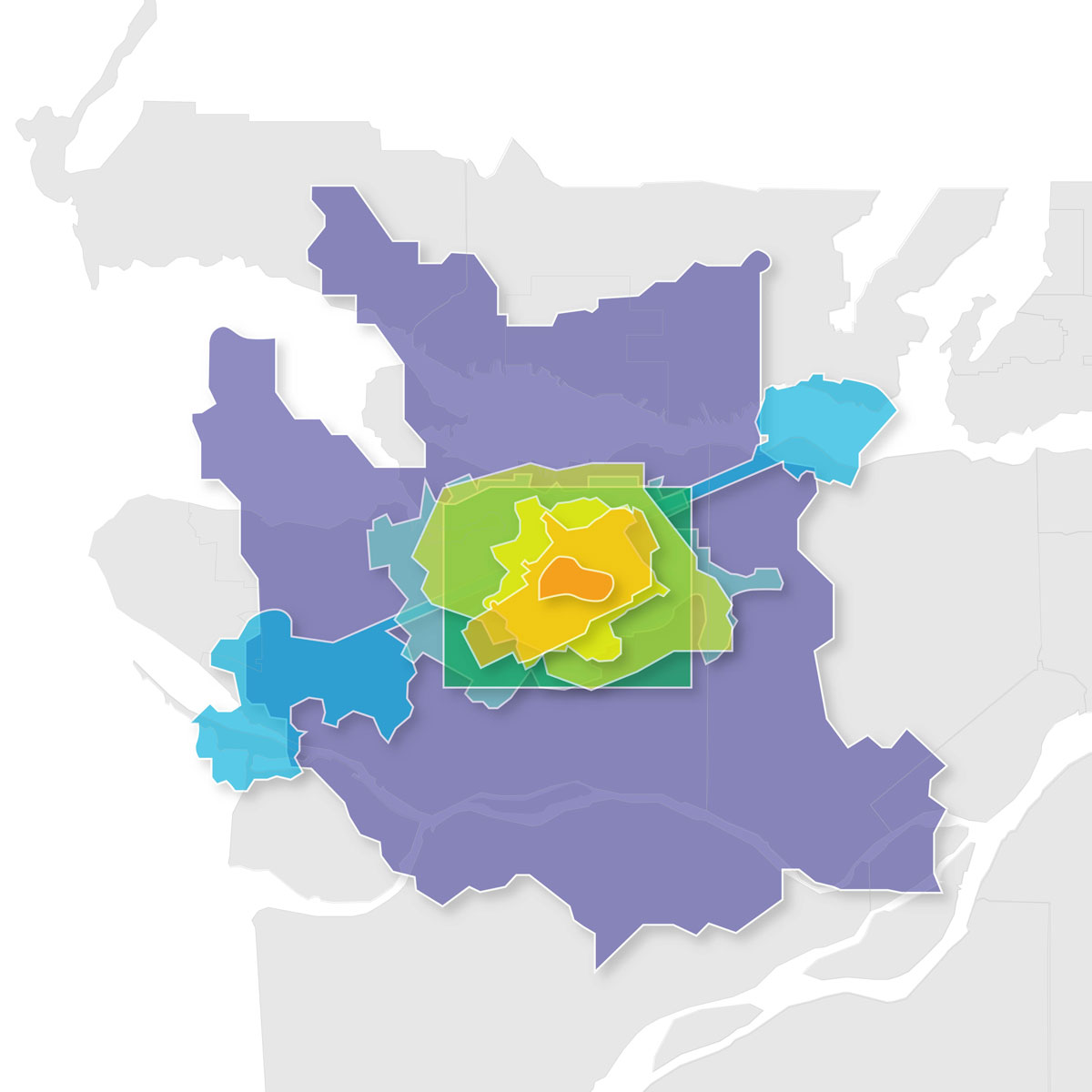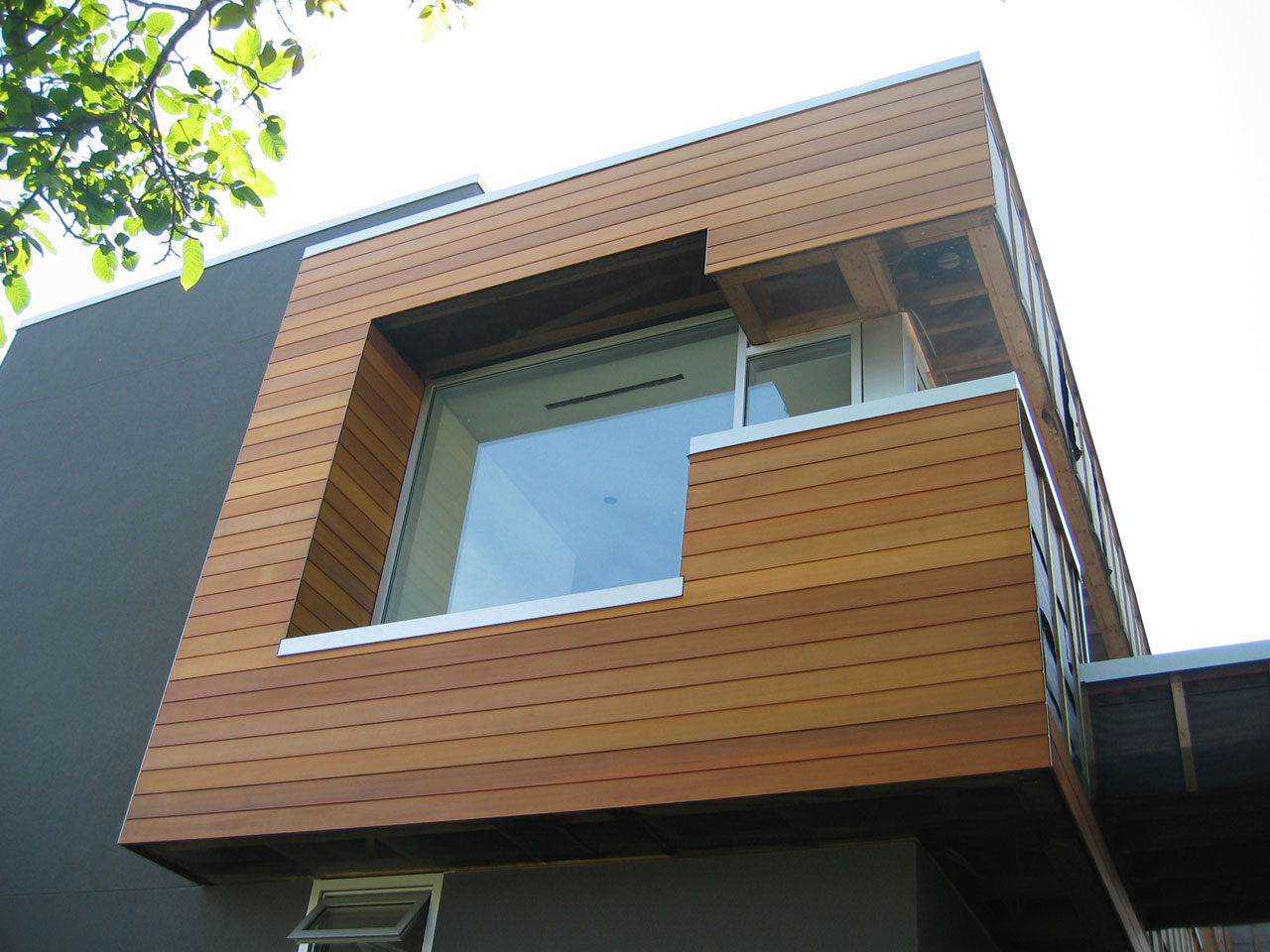Mētis Design | Build
Mētis (greek origin): a wide array of practical skills and acquired intelligence in response to a constantly changing natural and human environment.
Thank you for your interest in Metis Design | Build…we are currently reconstructing this website. We really appreciate your patience.
Collaborate.
Innovate.
Create.

Things become plans, plans disaggregate into sets of decisions, decisions become intentions. All creations bespeak their creators. They stand before us as images of will and wit.
Henry Glassie, Material Culture


What We Do
Architecture & Interiors
Urban Planning + Design
Illustration
Information Design
Research & Writing
We help to transform vision into reality and won’t stop until you’re satisfied.
Design that is human.
Fresh ideas and open minds.
Featured Work
We want to empower our team with the right tools, knowledge and guidance to make the best possible decisions.

AnWa Garage Conversion
This small project transformed a dark, damp garage into a light-filled living space.

Province Posters
Created in ongoing collaboration with Point Two Design, we created a series of posters for each Canadian province.

The Future of Our Home Exhibit – Museum of Vancouver
Asked to contribute an installation by the Museum of Vancouver to an exhibit called The Future of Home, we explored different representations of the Lower Mainland drawing connections to the well-known work of SuperStudio.
Who We Work With
Residential
Residential architecture and interiors is the foundation of our practice. New construction or renovations, no project is too small….in fact we LOVE small projects!!!! The smaller the better.
Urban Design and Planning - Private Practices & Public Institutions
Consultation with public institutions and private practices that focus on urban planning and design is one of our greatest strengths. Naturally, this includes being a part of interdisciplinary teams that attempt to deal with the complex issues related to the settlements.
Publishers, Authors & Creative Directors
Whether it’s for book, poster, apparel or other products, we work with publishers, authors and Creative Directors to bring your illustration visions to life.
Government
Urban analytics, cartography, and report design are intimately connected with our work in urban planning and design. But, we also are happy to take on individual work focused along any one of those categories.

Building Better Futures



Clients
We’ve work and collaborated with hundreds of people across multiple disciplines related to the built environment.
Cities
Our work spans multiple cities and regions, including Canada, the United States and South America.
International Awards
Ranging from design competitions to commissions.
